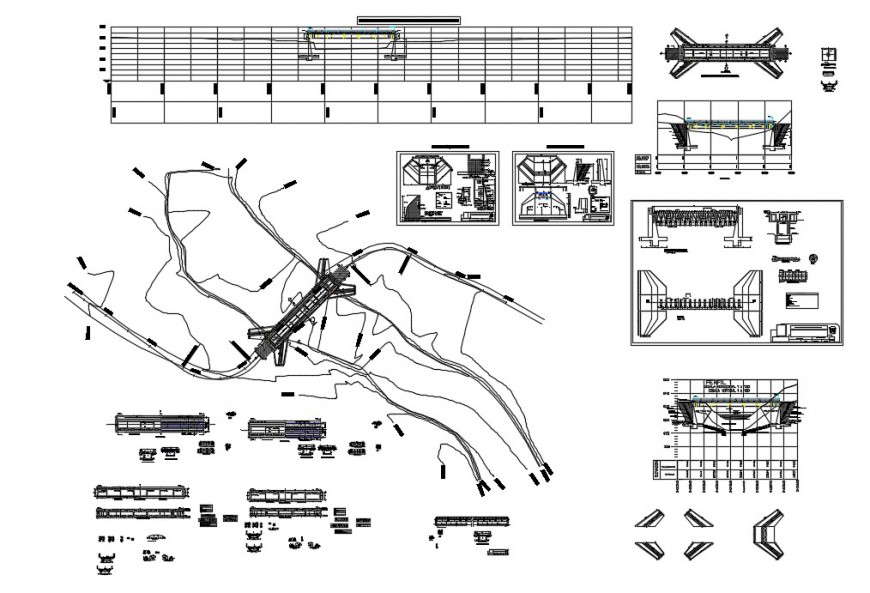River bridge design dwg file in Autocad format
Description
River bridge design dwg file. the layout plan of bridge section plan, construction plan, detailing about layer compression and detail on top rope connector of river bridge project in AutoCAD format.


